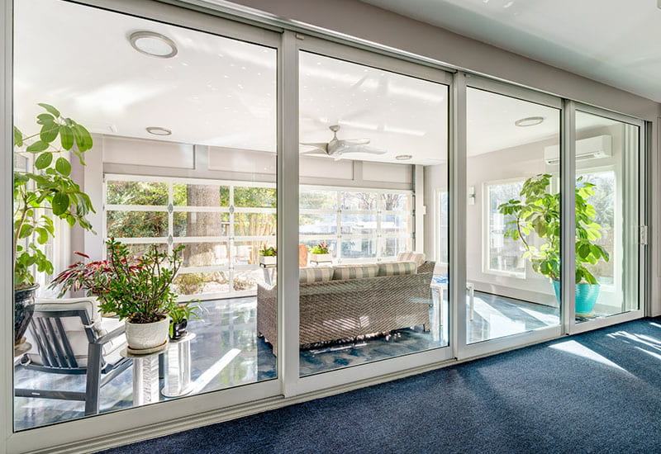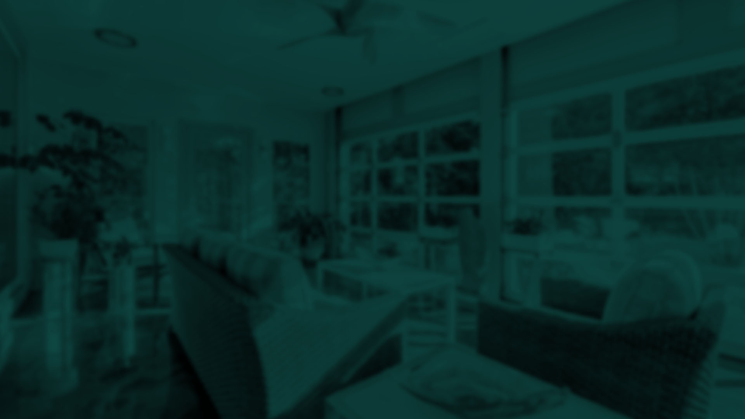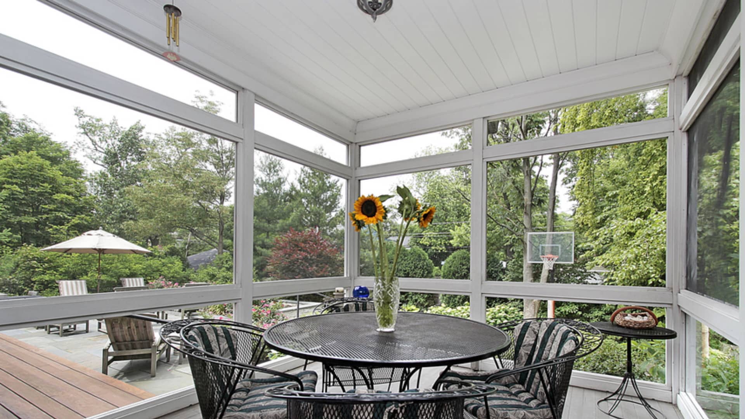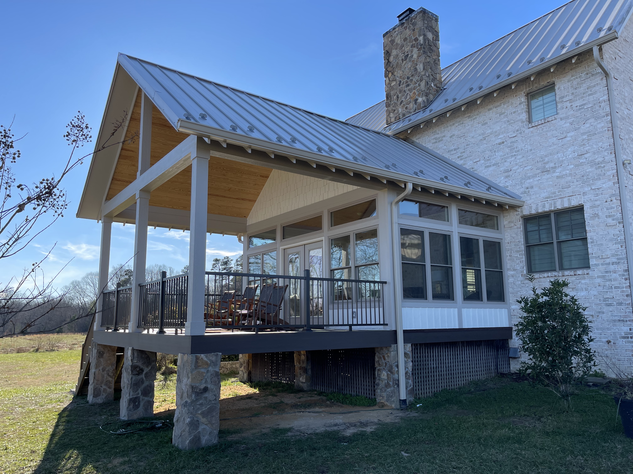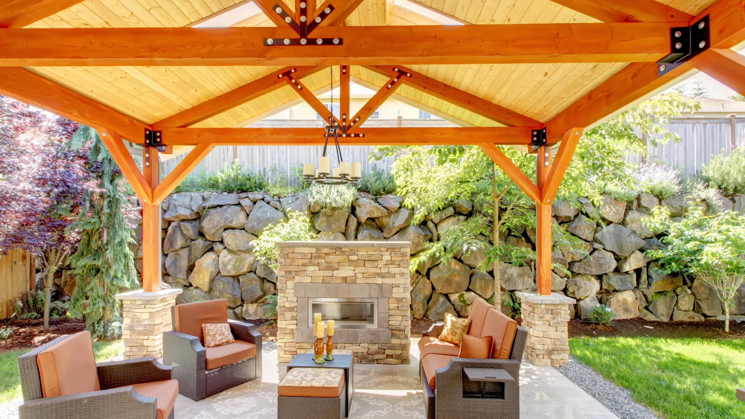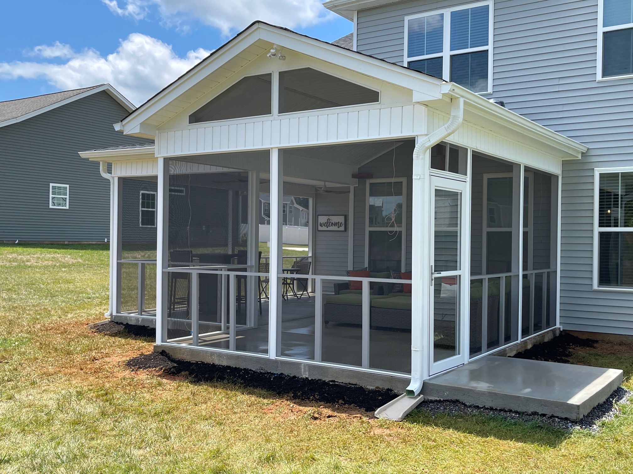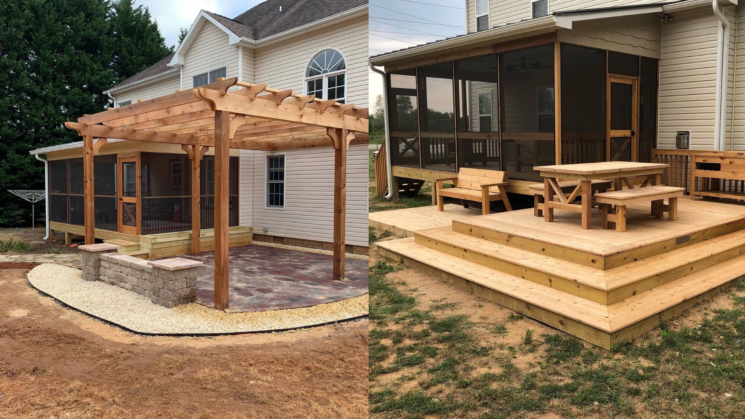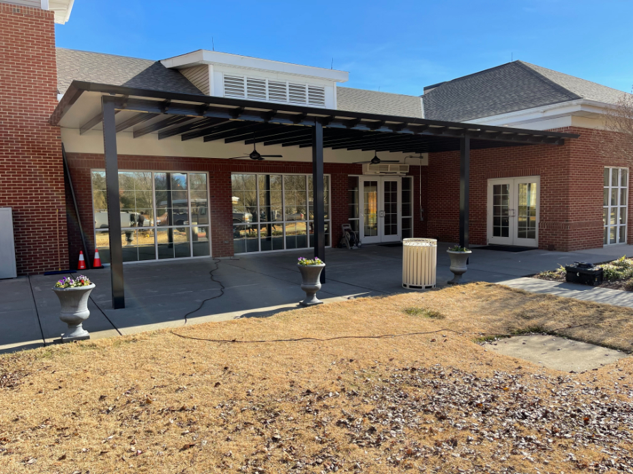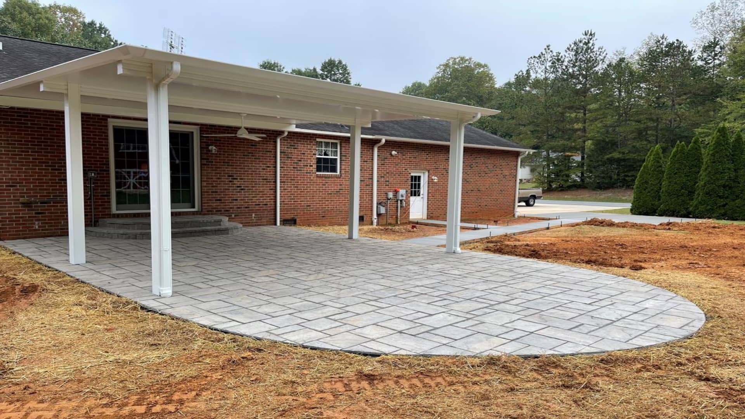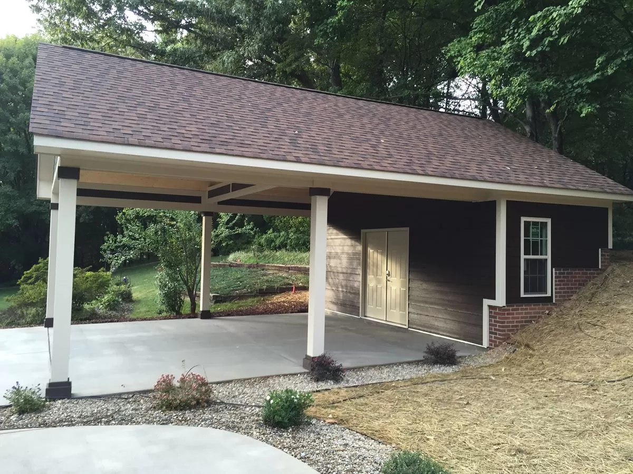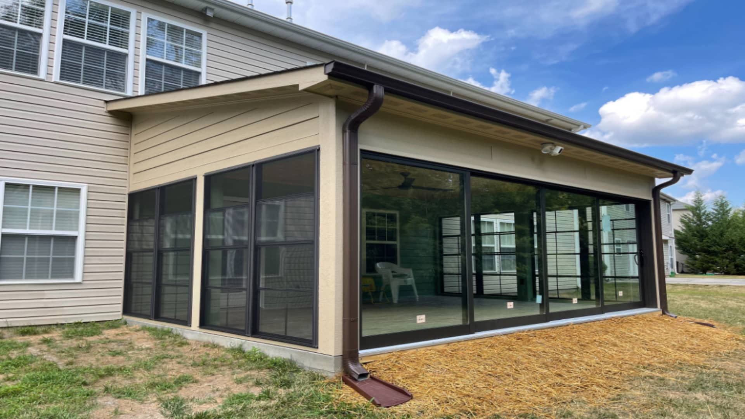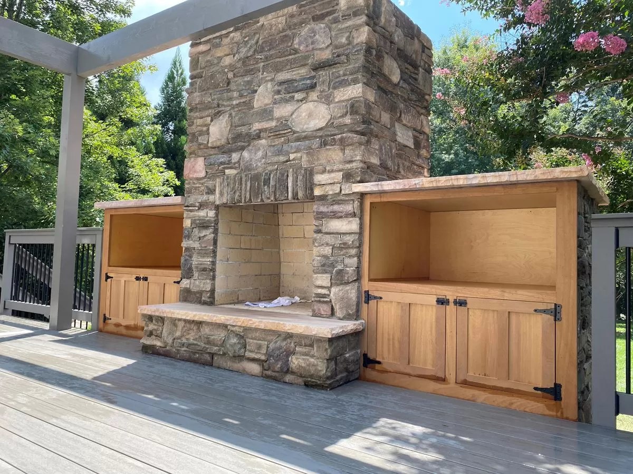Breathing New Life into History: A 1906 Porch Transformed for Clinical Trials Office Space

Step back in time with us as we explore the remarkable transformation of a covered porch on a charming 1906 house, reborn as a modern office space dedicated to groundbreaking clinical trials. We converted this underutilized porch into a valuable office extension, adding much-needed square footage to the home. The new space seamlessly blends with the existing architecture, while the modern windows provide stunning views of the outdoors patients to view while attending the clinic. This challenging project took place in Greensboro North Carolina and pushed our team to new heights, and we're proud of the outcome. Choosing LP Smart Siding for the exterior wasn't just about aesthetics; it offered lasting protection and a perfect match to the home's historic character. This unique project re-imagined a traditional outdoor living space into a cutting-edge clinical office, showcasing the adaptability of this historic porch.
Service provided: Outdoor Living Spaces
Budget: 40,0000
Location: Greensboro Sunroom Construction
Project Image Gallery
Our Latest Projects

In our latest outdoor project designed and built by OLRzz is a classic outdoor space, providing shelter from the elements while still allowing you to enjoy the fresh air. It's perfect for relaxing in a rocking chair, enjoying a meal with friends, or watching a rain […]
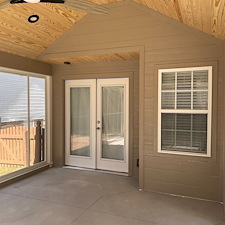
Please review the images below which showcase the interior and exterior of a newly constructed 13 x 16 Three Season Room Sunroom designed and constructed by Outdoor Living Roomzz in the Winston Salem, NC area. The space is bright and airy, with a focus on high-quality […]

From Scratch to Stunning! Our team just finished building this custom Three-Season Sunroom. Floor-to-ceiling horizontal sliding windows, cozy tongue-and-groove ceiling, and a stylish French door - it's the perfect outdoor retreat. From framing to finishing touches, every detail was carefully considered. This project was built […]
